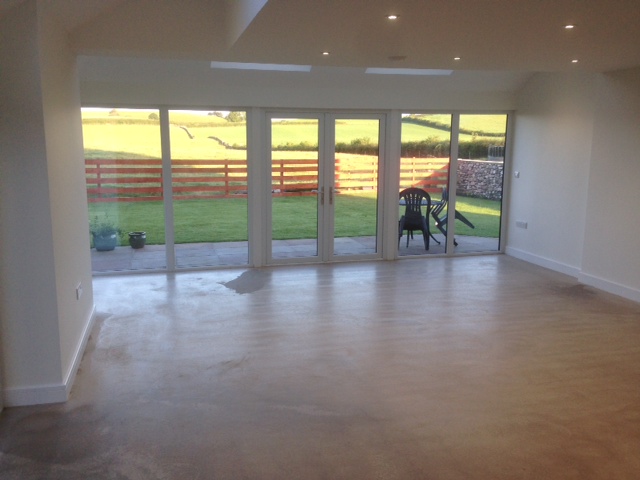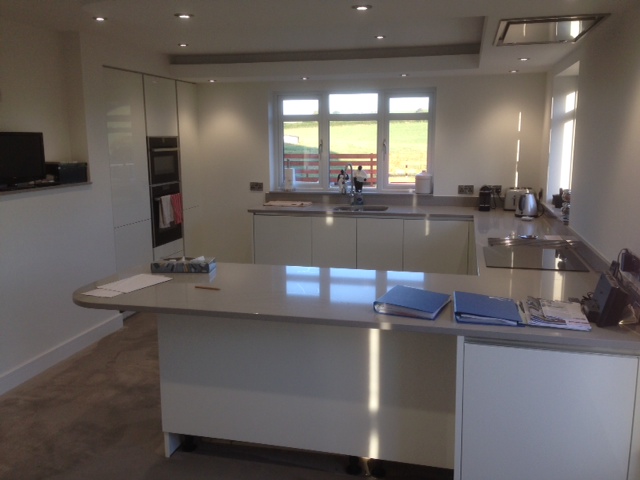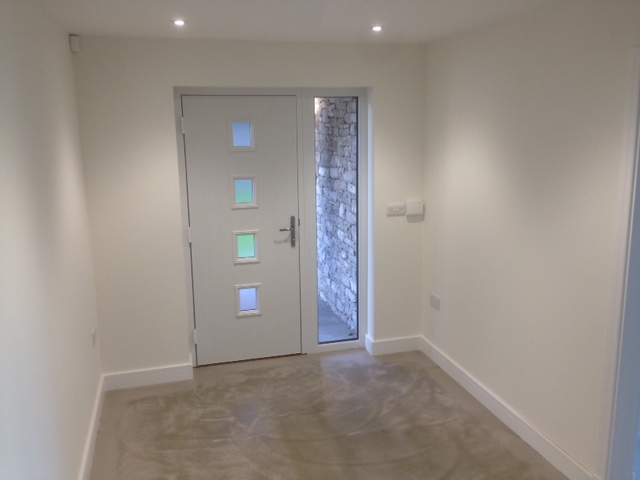Trafalgar Projects purchased this parcel of land at Ackenthwaite Milnthorpe to build Crosby Orchard. Our aim was to give spacious living accommodation throughout. The position of the house was essential to maximize the sun light and views that stretch up to Heversham Head.
- A stunning, individual, architect designed detached house.
- An exceptionally spacious and beautifully appointed four bedroom family home.
- A large double garage, generously proportioned gardens and a secure driveway.
- Delightful location with lovely countryside views.
- Traditional build with a mix of white dash and stone work.
- Under floor heating to ground floor and first floor, also incorporating heat recovery through out.
- All bathrooms were fitted out using modern sanitary fittings and wet room showers.
- Fabulous, light and airy main living room and a separate dining room/sitting room.
- Superbly fitted and equipped kitchen/breakfast room.
- Substantial detached double garage with storage mezzanine.
- A generously proportioned plot with the driveway entrance secured by attractive, electrically operated and remote controlled gates.
- The main side boundaries were finished in stone walling and the rear boundary is finished in open fencing.
- A tarmacadam driveway edged with granite leads to the garage.








